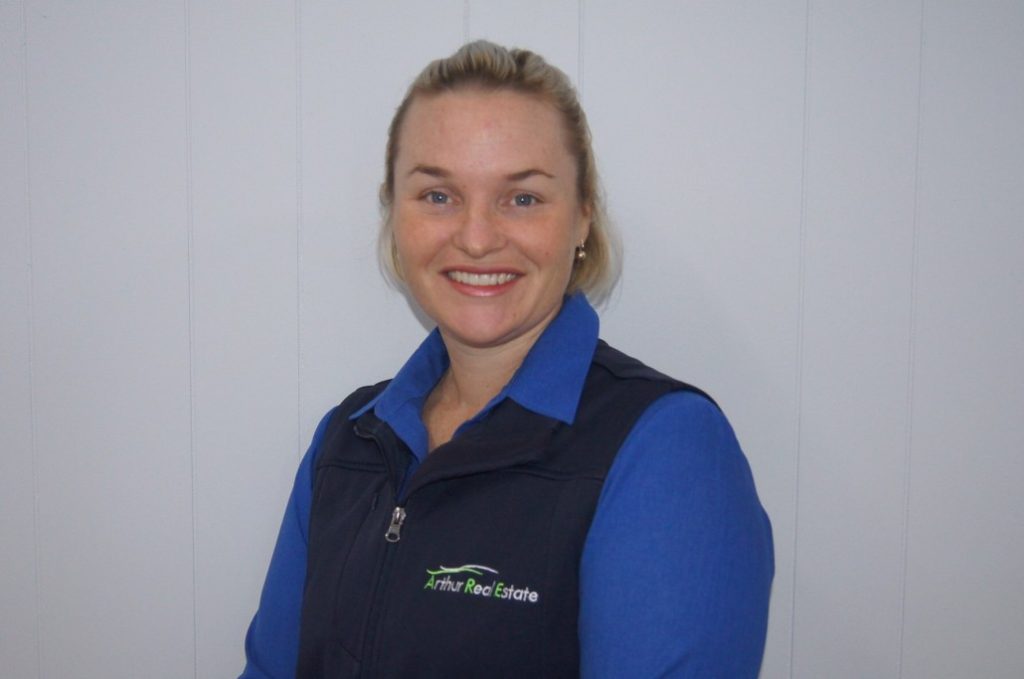OLD WORLD CHARM HOME PRICE REDUCED!
-
2Bedrooms
-
1Bathrooms
-
1Parking
Large block in centre of town only 300m to shops.
House freshly painted inside and out.
Features pressed metal ceilings and timber wall lining.
Property has old world charm and has been maintained in immaculate condition.
2 BR plus sleepout, weather board house with GI roof, bull nose verandahs, aluminium and timber windows and constructed on stumps.
House built in early 1900s
Living area of house approximately 160 square metres (17.2 squares) and area under the roof of 220m2 (23.6 squares), all external measurements.
Exterior and interior have been freshly painted.
Insulated roof cavity
Kitchen - vinyl floor sheeting, SSS, elect stove, exhaust fan, kitchen cupboards, kitchen table and 4 chairs, EHWS, telephone point, curtains, external awning.
Lounge carpet, curtains, blinds, fireplace with mantle piece, two way oil heater, and decorative surrounds, pressed metal ceiling, ceiling rose, light fitting, timber lined walls
Formal Dining Room carpet, timber lined walls, reverse cycle air conditioner, ceiling rose, light fitting, smoke detector, curtains, blinds, TV point, fireplace with mantle piece, decorative surrounds and two way oil heater.
Bedroom (front) - carpet, pressed metal ceiling, timber lined walls, ceiling rose, curtains and blind, doorway to sleep out.
Bedroom (back) - carpet, pressed metal ceiling, timber lined walls, ceiling rose, light fitting, curtains, blind, wardrobes x 2.
Sleep out - carpet, curtains, blinds, aluminium windows, light fitting, mirror, part timber lined, wardrobe and tall cupboard.
Sewing room - carpet, curtains, blind, aluminium windows, light fitting, part timber lined, cupboards x 2.
Hall - carpet, pressed metal ceiling, timber wall lining, manhole in ceiling, light fitting, archway, glass panel front door, security door, door bell.
Back Room carpet squares, aluminium windows, part timber lined, light fitting, smoke detector back door.
Bathroom/Laundry - vinyl floor sheeting, SS tub, wm taps, hand basin with tiled splash back, shaving cabinet, curtain, light fitting, towel rails, mirror, WC, shower.
West side verandah timber floor, unlined GI bull nose roof .
Front verandah timber floor, unlined GI bull nose roof,
Back Porch unlined GI roof, concrete and paver floor
Including: Curtains, blinds, fixed floor coverings, light fittings, TV antenna, reverse cycle air conditioner, EHWS, stove, smoke detectors x 2, insect screens, oil heater, clothes line, sensor lights x 2 , rainwater tank, wardrobes x 3, cupboards x 3, Kitchen table and 4 chairs, mailbox.
IMPROVEMENTS: Double GI garage approximately 6.1m x 7.6m with crushed rock floor, two roller doors and a driveway to the front boundary.
Pipe and chainwire fence across the front and part of west side, and GI fences across back, east side and part of west side.
Personal gate to back lane and personal gate and a double gate to front street with concrete driveway from the front boundary to the kerb and gutter
Approximately 19.5m x 3.5m across the back of the house has pavers.
Paver footpaths, clothesline, insect screens, shrubs, lawns, garden beds, shade trees and fruit trees.
Garden beds and agapanthus have watering systems












